
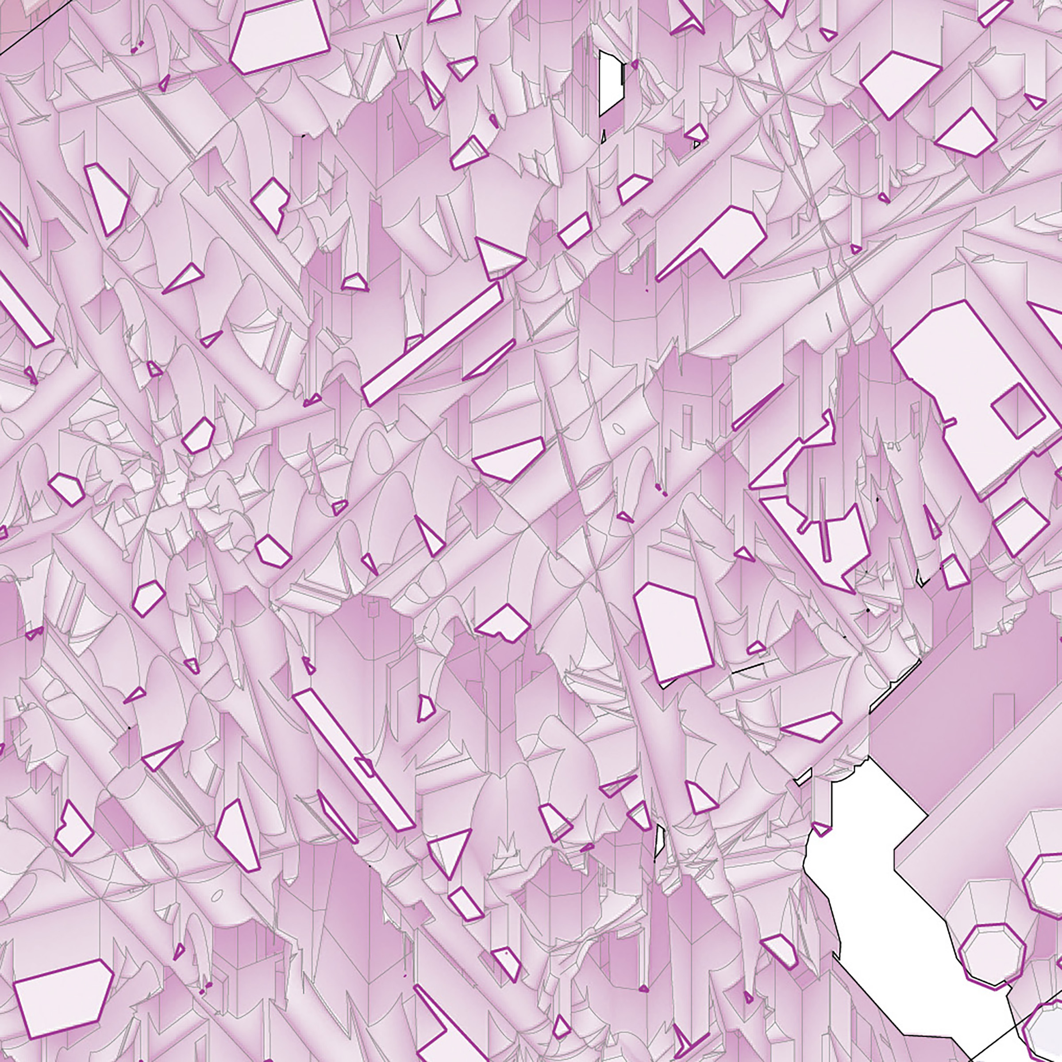
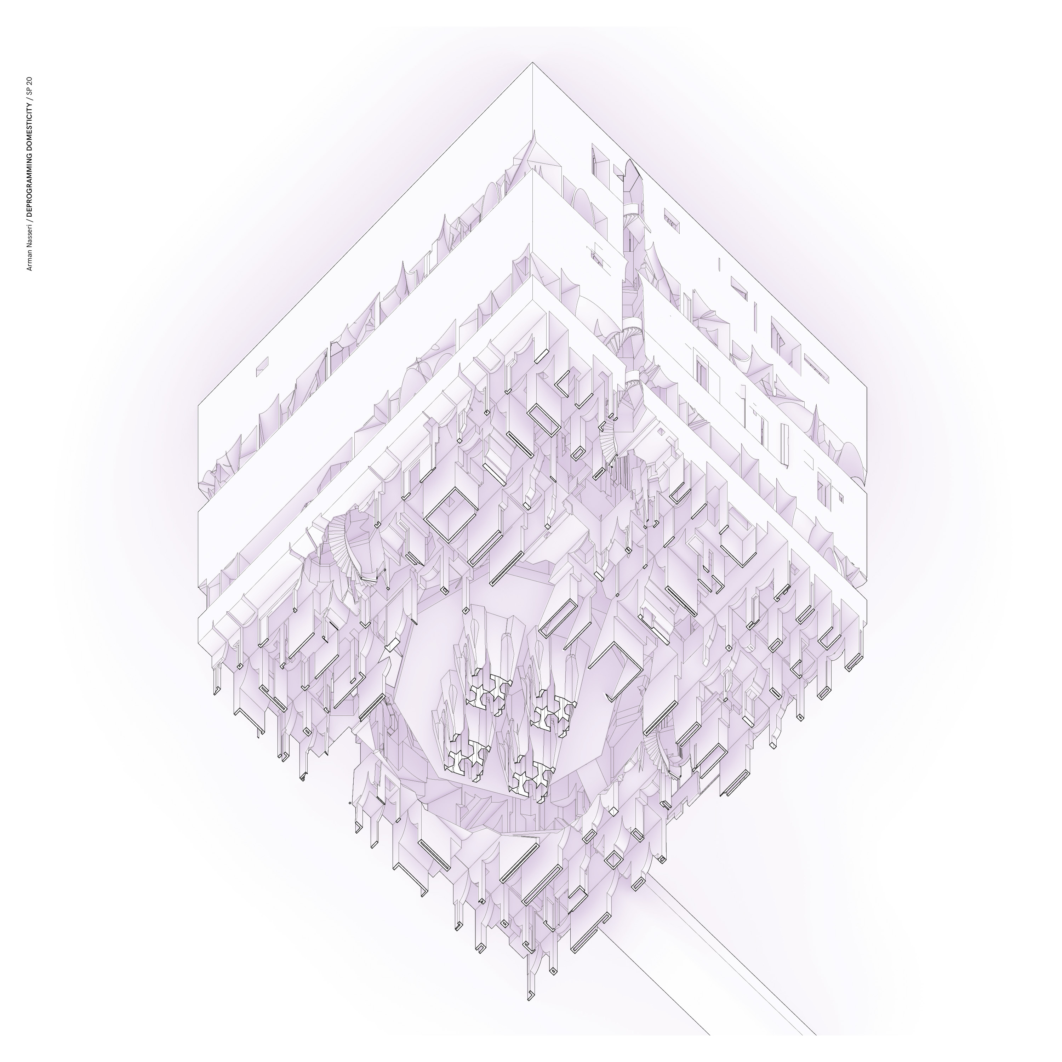
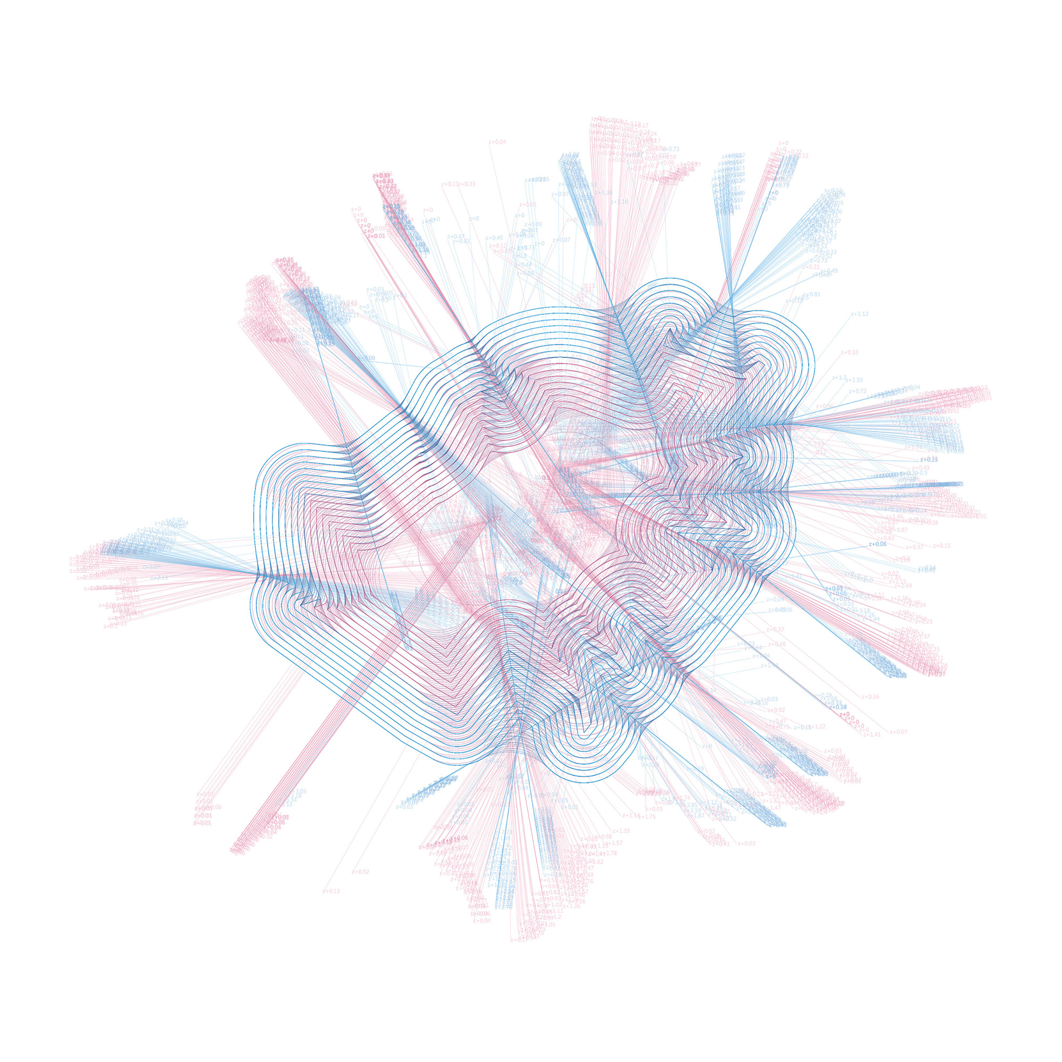
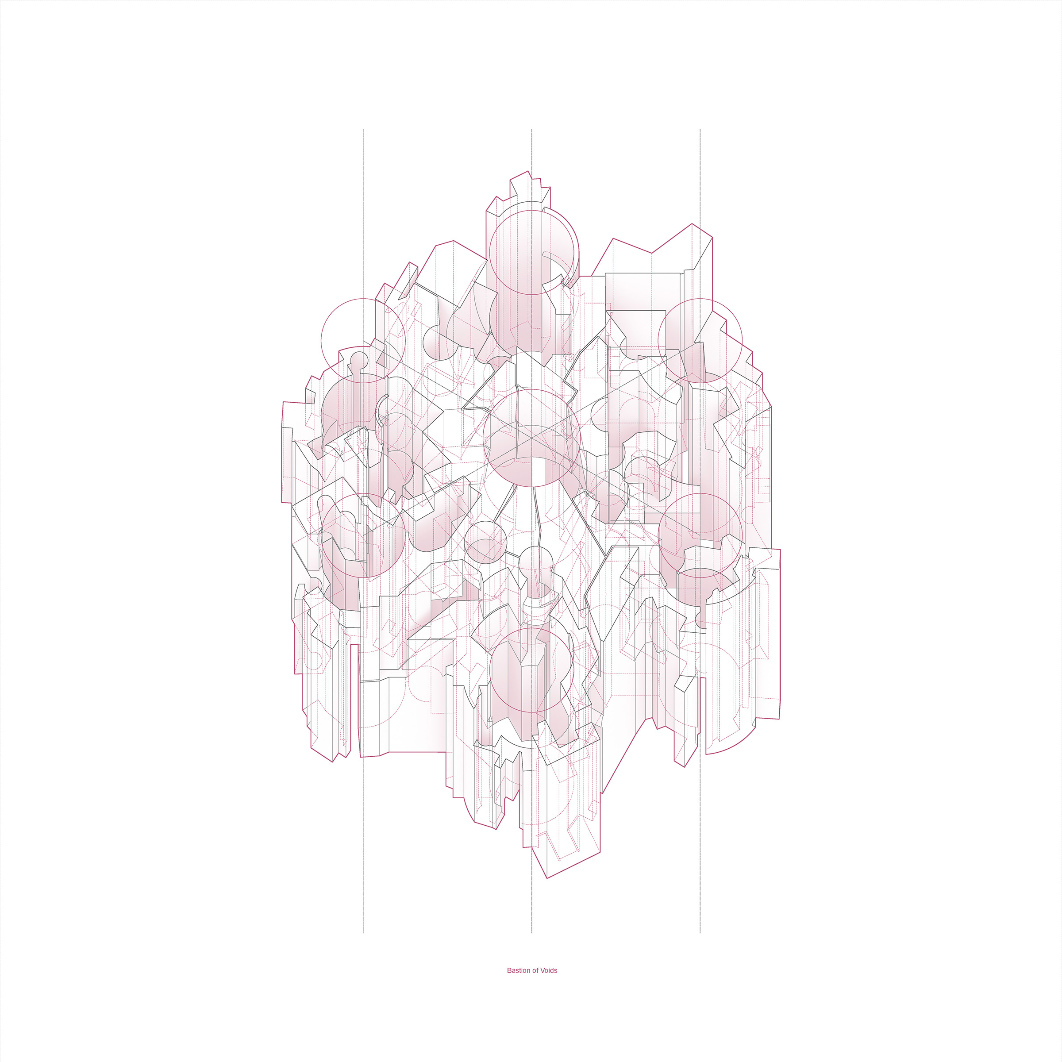
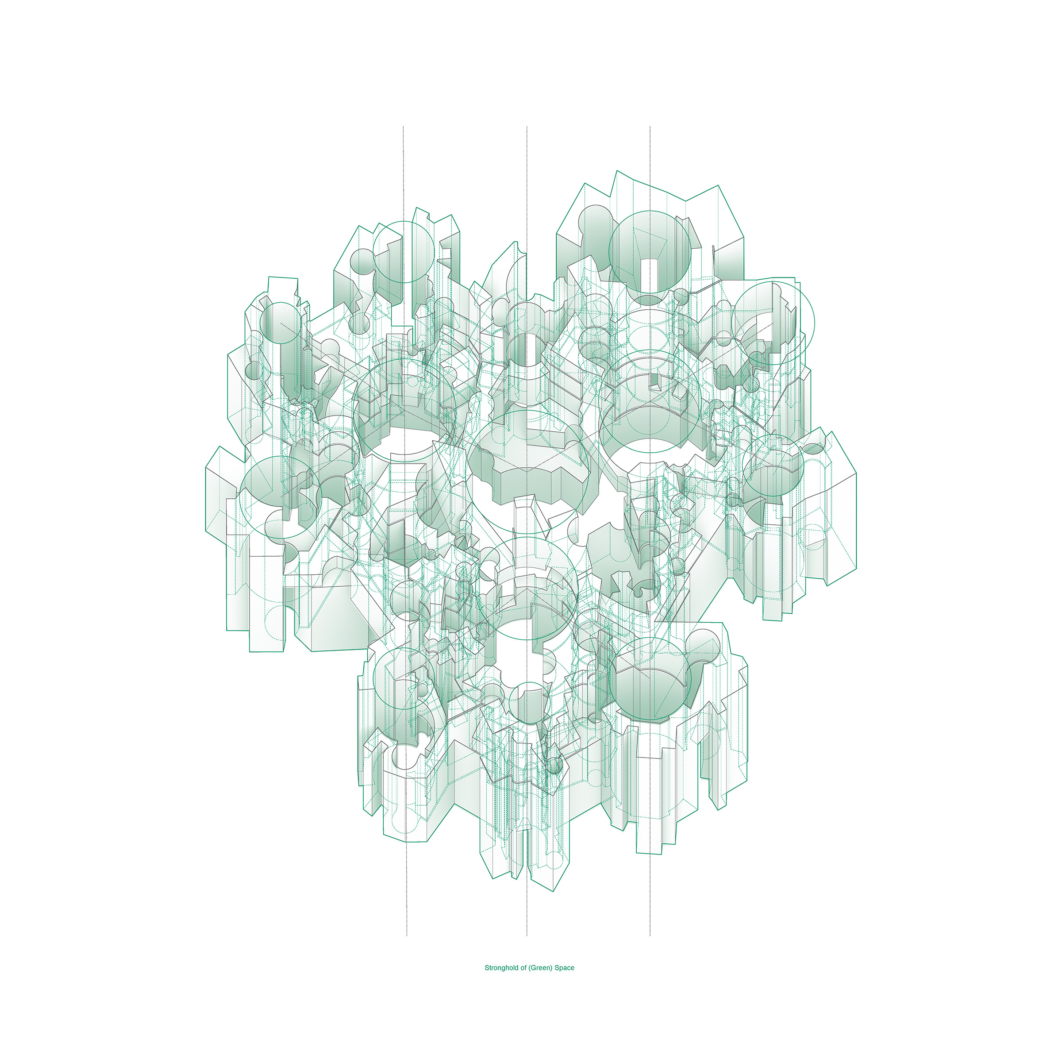

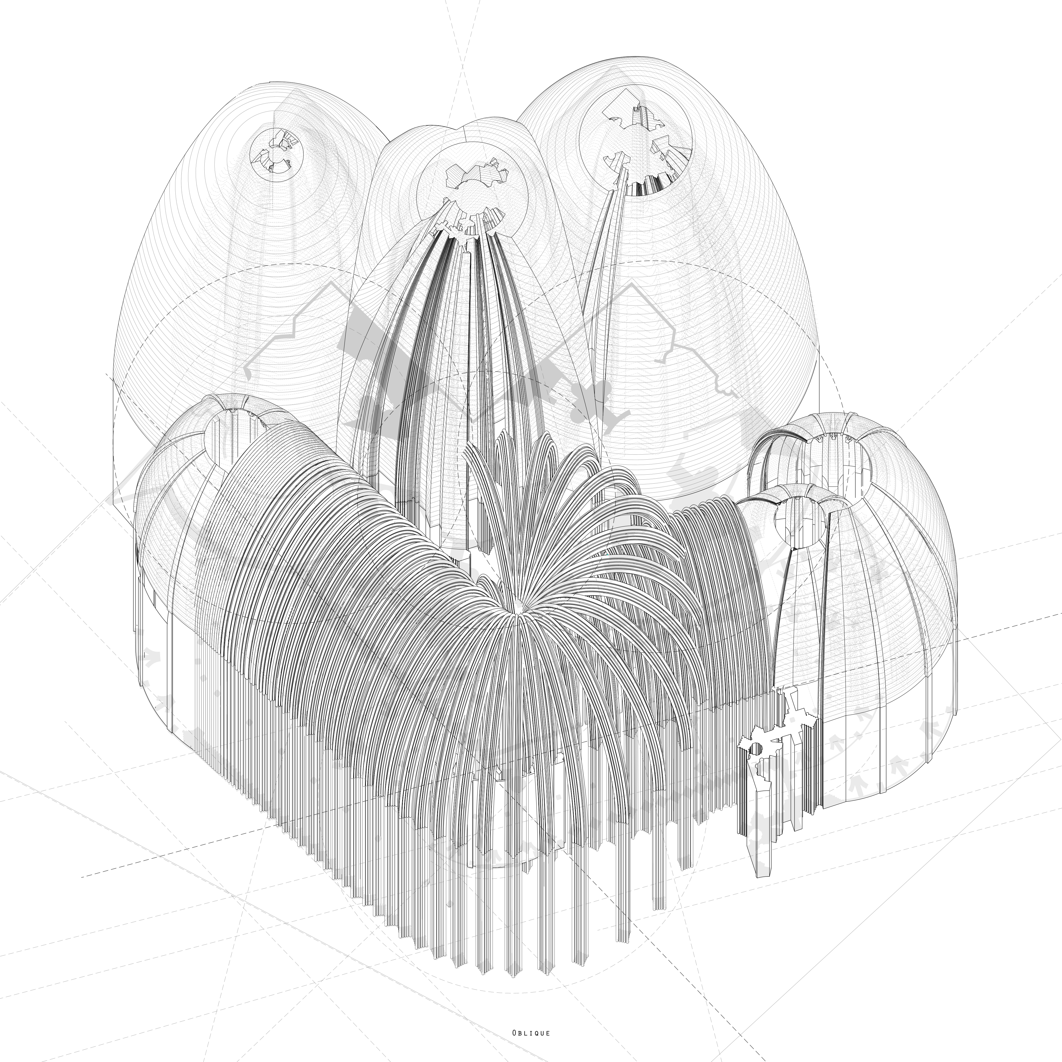


Architecture, Offsets, Undergraduate Capstone Studio
This studio analyzed the geometric and formal differences between the interior and exterior lines of the wall. Students began by collecting a large set of building plans and sections and cataloging them. From this catalog students selected a single precedent and built a computational model of the project based on an analysis of its formative geometry. Through this analysis, students structured a drawing methodology for the production of interior and exterior form as a set of interrelated but distinct objects. Following from Alberti’s description of the house, students proposed a program of either the house or of housing. In either case, central to their work was the interrogation of the means by which space is subdivided, nested, or otherwise accumulated within the object of architecture. While all students began with Alberti’s prompt of buildings within buildings, each student’s project is based on a distinct method of offsetting derived from their historical research.